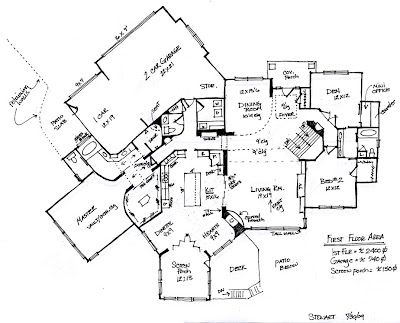This takes the cake. We're continually fascinated and amazed at the things we see in people's basements. This house we looked at today evidently serves as the Columbia City Discotheque. What you can't see very well at the bottom is there is an actual hardwood dance floor built in. We were pretty much speechless when Chris fired up the lights and disco ball motor.

We looked at several houses today. All of them had potential on paper, though in the end only two stand as contenders. And like all the rest they have their faults. They could be made to work after several tens of thousands of dollars in remodeling and fix up. We'll keep them on the list while we try to finalize a draft of the house we want to build that will be suitable to find out how much that's going to cost.
Today, for the third time since we've been looking, we arrived at a house only to find the owners still home. Today's incident was by far the most exciting. We had been walking through this house for about 10 minutes when we made it to the master bedroom. We heard a radio on in the bathroom so I let Chris take the lead...and sure enough, you can about guess what happened. Ooops!! The owners and Chris shared a moment you can only imagine. They thought we weren't going to be there until 2:00. He had arranged for us to be there between 1:00 and 2:00. This type of time discrepancy has occurred twice before, far less dramatically. Not sure where the communication breakdown is, but suffice to say we were extremely careful entering the rest of the houses today.



