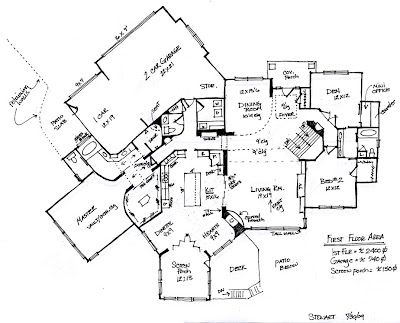We obtained a sketch of Draft #2 from Nicole last night. Now most of the major parts are in about the right place, though there are still some details we're changing or as yet unsure about.

This is the main floor. As it stands right now there would be a loft above and a nearly full basement below. I say "nearly" full because the whole master bathroom area will be on the garage slab. This is evidently the best way to be able to achieve the variation in the floor that I want. One of my criteria is to not have to step up, down, or over anything to get into the shower. I want the floor to be flat. Well, that means the base of the shower has to be recessed to provide a way to build the drainage slope. If the bathroom were on regular second floor joists this presents a significant challenge. Actually this idea presents some challenges too, in the form of plumbing, but so far they're the lesser of the two. I've also been told that two large slabs is another complication we want to avoid. So my idea has been to keep it with the garage slab and have them be one. The retaining wall for the basement will follow the outline of the bathroom.
One of the main differences between this and the first draft is that the bedrooms have swapped ends of the house. This is because of how things work out against the basement. We have some specific ideas about how the basement needs to be done, but all of that is a story for a later post.
You'll also notice how much less the garage protrudes from the front of the house. I've decided I don't like houses where the facade is dominated by garage (which is what I have now). I definitely want a "side load" (garage entrance on side of house), and if possible I still don't want the garage structure to extend far beyond the front facade of the house. This plan achieves that, and even though the garage isn't completely side loading it would actually work very well against the primary property we are considering.
Maybe I am missing a door but it looks like the bathroom off of #2 bedroom can only be accessed through the bedroom. Given the location of the mini-office, den should that bath have another entry point. Only thing is that it looks like it would be hard to find a place to put a door.
ReplyDeleteDude. I've only scanned through this, but this all seems very, very cool. I don't envy you at all. You guys are DOING IT though. It's a major investment (and I don't mean in dollars). What a process! Keep us updated!
ReplyDeleteHey guys
ReplyDeleteJust read the entire blog to date , bottom to top. Very cool! I'm enjoying the process from another angle now also. :) about the doors Vivian...there is a pocket door from both bed#2 and the den into the vanity area and then another pocket door into the bath area. Kinda hard to see on this print.....sorry D. Thought I would just jump in and answer for you...feel free to elaborate. :) - Nik
Thanks Nicole. Once I saw the actual plans I could see the pocket doors. Had not considered that option when looking at the on-line versions.
ReplyDelete